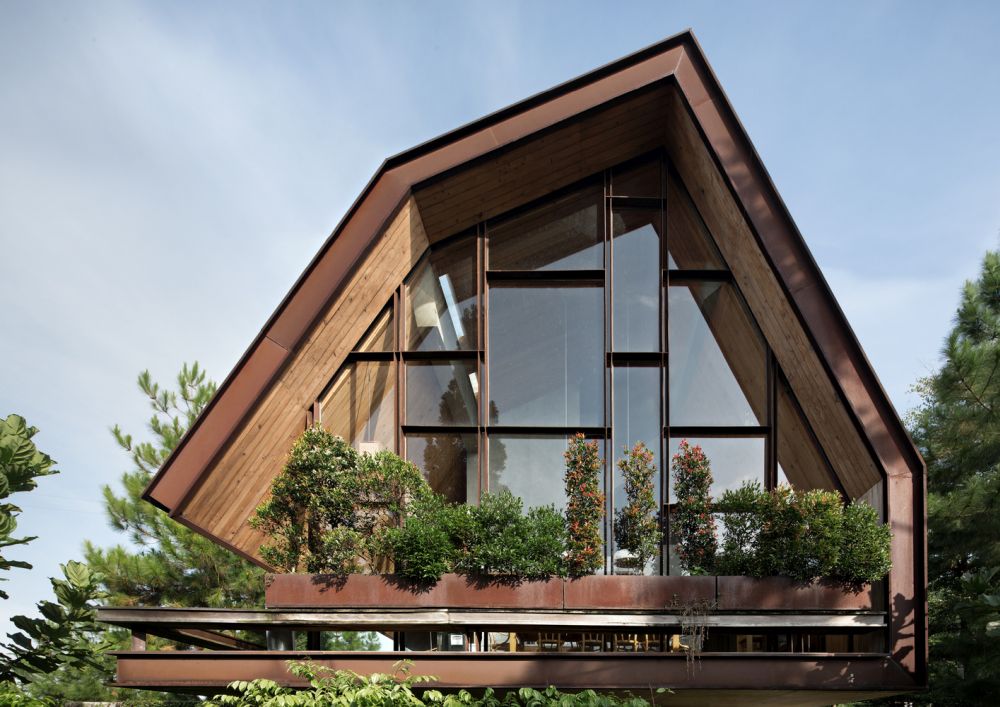Designed to serve as a cozy weekend retreat, this house isn’t big in size but it makes up for that with a beautiful and very inviting interior. It’s located in Bandung, in Indonesia and it was designed by studio andramatin.
 The roof of the villa has an asymmetrical shape which adds a modern touch to the design
The roof of the villa has an asymmetrical shape which adds a modern touch to the design
The site which is occupied is cut off from the main road and surrounded by lots of pine trees. They form a beautiful green barrier between the house and the road and neighboring structures. It’s like it has its own little piece of paradise.
 The interior areas are positioned on multiple levels and they’re generally open to one another
The interior areas are positioned on multiple levels and they’re generally open to one another The way in which the skylights is incorporated into the roof design is very subtle and clever
The way in which the skylights is incorporated into the roof design is very subtle and clever
The secluded nature of the site means lots of privacy for the house. Also, it allowed the architects to design it with lots of big windows and openings which take advantage of the lovely views.
 The roof is angled down on one side to cover up the balcony overlooking the back section of the site
The roof is angled down on one side to cover up the balcony overlooking the back section of the site
The roof has this really cool asymmetrical shape that makes the house stand out and differentiates it from other typical gable roof homes. It’s covered in wood shingles and it’s lower on one side compared to the other, going straight down parallel with the wall.
 The tall ceiling makes the upstairs look quite grand and airy, especially with the partial walls
The tall ceiling makes the upstairs look quite grand and airy, especially with the partial walls
The interior is extremely inviting. The designers used multiple types of wood for different sections of the house as a way to create layers but also to maintain harmony throughout. The ground floor is not as open and bright as the upper section so it was best to have the service areas and the bedrooms down here.
 Although small, this bathroom looks amazing with the open shower at the end
Although small, this bathroom looks amazing with the open shower at the end
That way the living and lounging areas can take up the upstairs and can enjoy the nice views. There’s a skylight that lets light into the central areas from above and a semi-open balcony which overlooking the back side of the plot where the slope starts.
 The house is surrounded by lots of trees and closed off from the main road for added privacy
The house is surrounded by lots of trees and closed off from the main road for added privacy The upstairs rooms are divided by partial walls which leave the top area open and expose the ceiling
The upstairs rooms are divided by partial walls which leave the top area open and expose the ceiling The living room and adjacent spaces have sliding glass doors that open them onto the balcony
The living room and adjacent spaces have sliding glass doors that open them onto the balcony The bedrooms are placed downstairs where they’re less exposed to the surroundings
The bedrooms are placed downstairs where they’re less exposed to the surroundings The kitchen and dining room are combined into one big and welcoming space with a big table at its center
The kitchen and dining room are combined into one big and welcoming space with a big table at its center This is a great view of the house from a distance which puts it into context and in relation to its surroundings
This is a great view of the house from a distance which puts it into context and in relation to its surroundings

Gisele Bundchen's contemporary twist on this emerging design trend is the talking point of her kitchen
Zendaya taps into the subtle power of this accessory to ensure her neutral living room is never boring
Amazon has become a go-to for chic home decor – here’s what we’re shopping from the 2024 Spring Sale
This designer's 'every seat needs a surface' rule has changed my living room layout forever – here's what I mean
5 designer Amazon storefronts that make shopping for stylish homeware so much easier
Joanna Gaines' 'mesmerizing' garden is the perfect example of how to grow cut spring flowers at home
Tan France opts for this stabilizing color palette to 'ground' his guest cottage, experts say
Shark's St Patrick's Day sale is here - and you can save $100s on vacuums and air purifiers
Matthew and Camila McConaughey's raw cabinets possess a texture and warmth that's replicable in our kitchens
Brick Masonry: Bonds And Costs
A Beautiful Glass House At The Edge Of The Forest
Modern Exterior House Colors That Are Trending
40 Tips For The Perfect A-Frame Cabin
A Splendid House In London With Curved Glass Walls And A Beautiful Garden
A Beautiful House In South Korea With A Meditation Room And A Zen Bathroom
A Special Little House On Wheels For A Couple And Their Four Cats
Magnificent Designs That Proudly Embrace Glass Walls Inside And Out
Sustainable Construction and Modern Tech Create a Stylish Off-Grid House
A Robust Forest House Surrounded By Pine Trees And Luxurious Finishes