Studio apartments are not anyone’s first choice and that’s because of the lack of space. An ideal home is definitely bigger than that. Still, this doesn’t mean that it’s impossible to live comfortably in a small space such as a studio apartment. This is strictly related to the interior design you choose and the storage methods you adopt. Today we’ve made a selection of inspiring studio interior designs which we find both beautiful and practical.
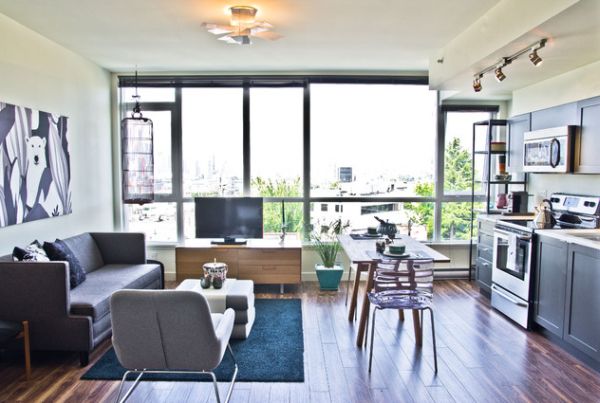
This apartment has an eclectic interior design. The space is small and the kitchen and living area are one and the same thing. Still, they are visibly delimitated by what seems to be a kitchen island replacement in the form of a dining table. The large windows brighten up the room, making it seem less tiny.
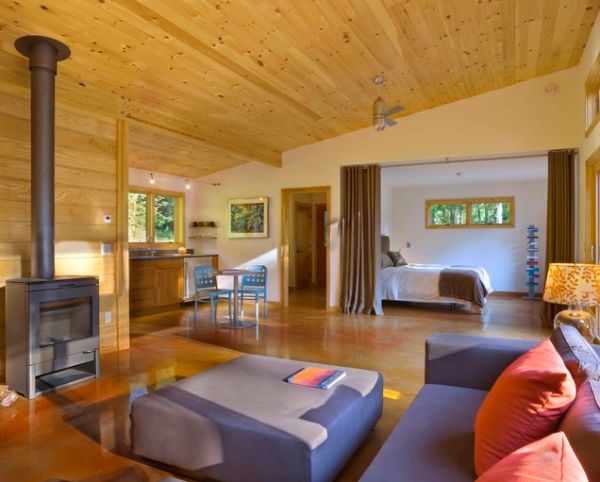
A sloping ceiling is not necessarily a desirable feature, especially in a small apartment. Nevertheless, it doesn’t seem disturbing in this particular apartment. Because wood was used for the ceiling as well as for the floors and partially for the walls, continuity is created and the transition is smooth and seamless.
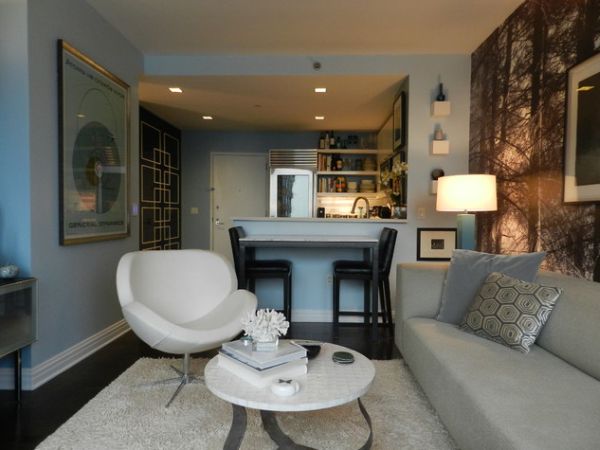
The lack of natural light keeps us from seeing the full potential of this living space. But to deal with the problem, the owner used a color palette based on bright shades and neutrals such as white, grey and pastels. Also, strong contrasts can be seen between these shades and the darker tones used for the floor, the accent wall and some of the furniture pieces.
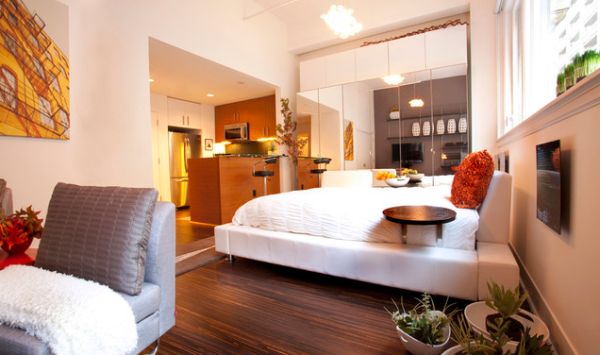
This studio apartment is very beautiful and attractive. Notice that the interior has a very casual feel. In this case, the bedroom is spacious and bright and this makes it seem very inviting and airy. The mirrored wall further created the impression of a larger space while the color palette matches the mood and atmosphere perfectly.
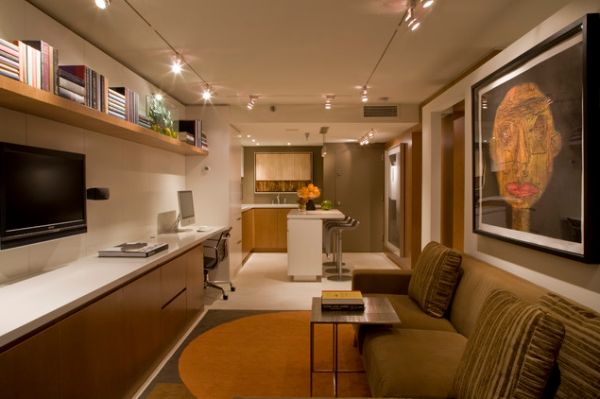
In the case of this studio apartment, the living room and the kitchen share an open plan but the organization is different from the usual cases. The space is long and narrow so the distribution of the spaces is a little strange. It’s not the most practical option but it’s definitely a nice solution for this particular space.
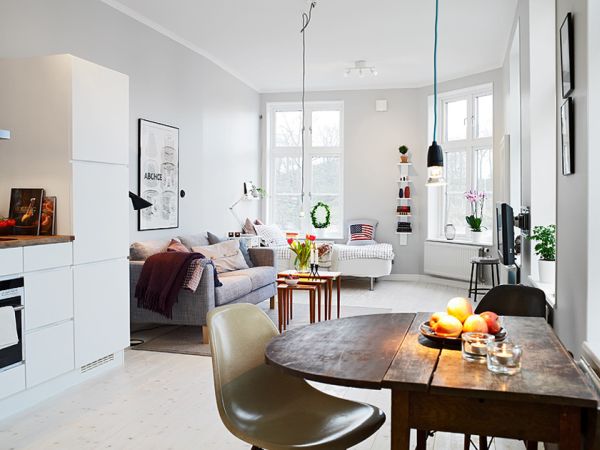
This is a studio apartment from Gothenburg, Sweden. The Nordic influence is very strong and suits this space perfectly. It’s a wonderful choice for small spaces because it’s a style based on neutrals, simplicity and openness. The crisp white walls and matching furniture brighten up the room and the windows also help.
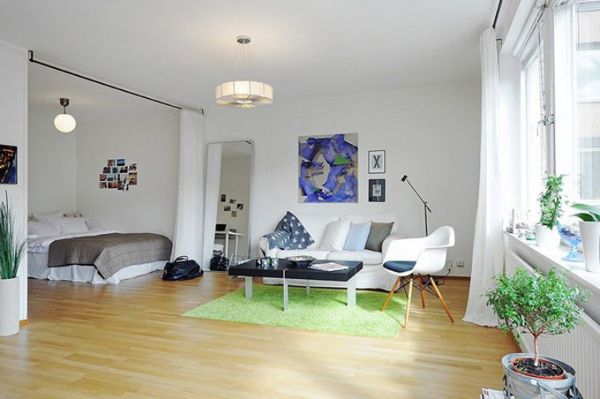
This is another very bright and open apartment. The living area is one big room that also includes the bedroom which is also separated from the living room by a white curtain. It’s an interesting solution for dealing with the tight space. The curtain hides the bedroom when needed and also provides some privacy and allows you to avoid wasting space with yet another wall.
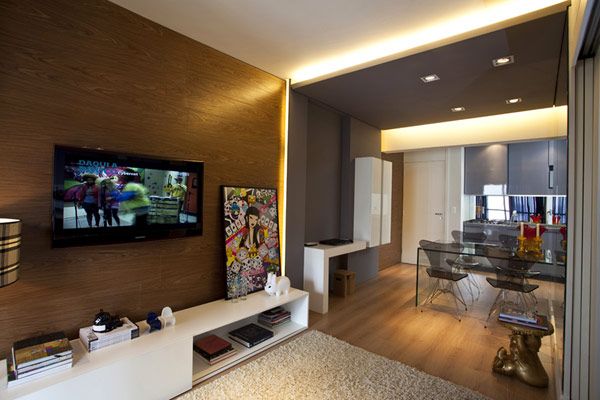
We now change the décor and focus on this modern studio apartment which features a nice chocolate-colored interior. The color palette creates a very warm and comfortable atmosphere while also allowing the space to look elegant. The cove lighting and the contrasts are also nice design details.
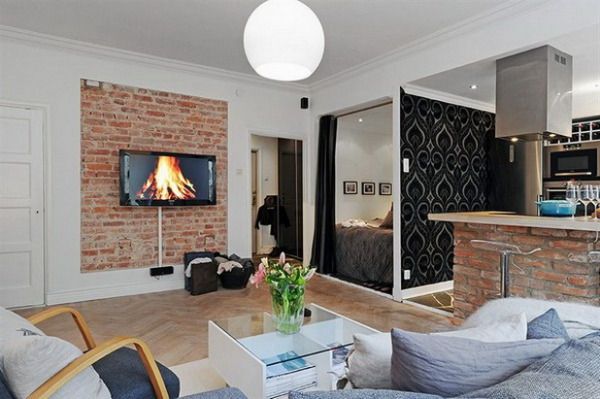
One way of making a space feel more comfortable and inviting is by choosing the right materials. Wood is always a popular choice but exposed brick can also be an option. The texture is simple and eye-catching and the bricks create a very nice cozy feel without interfering with the modern décor.
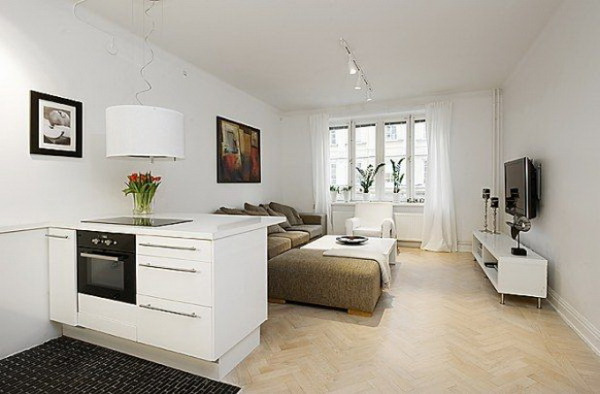
Ideally, the living room and the bedroom would be two very different spaces. But when his is not possible, flexibility and versatility are very important. The living room can become a cozy bedroom in no time if you choose the right furniture and an interior décor to suit both types of space.
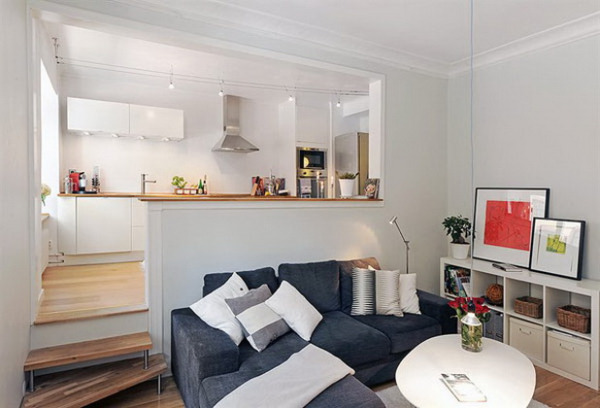
Another interesting idea if you have a small apartment is to play with different levels. This will allows you to create clear delimitations of space without having to separate them with thick walls. The overall décor will be open and airy yet each area is visually delimitated by the height and floor level.
Picture sources: 1, 2, 3, 4, 5.

Gisele Bundchen's contemporary twist on this emerging design trend is the talking point of her kitchen
Zendaya taps into the subtle power of this accessory to ensure her neutral living room is never boring
Amazon has become a go-to for chic home decor – here’s what we’re shopping from the 2024 Spring Sale
This designer's 'every seat needs a surface' rule has changed my living room layout forever – here's what I mean
5 designer Amazon storefronts that make shopping for stylish homeware so much easier
Joanna Gaines' 'mesmerizing' garden is the perfect example of how to grow cut spring flowers at home
Tan France opts for this stabilizing color palette to 'ground' his guest cottage, experts say
Shark's St Patrick's Day sale is here - and you can save $100s on vacuums and air purifiers
Matthew and Camila McConaughey's raw cabinets possess a texture and warmth that's replicable in our kitchens
Beautiful Bachelor Pad Designed Like A Big Puzzle
Small Budget Renovation Reveals A Loft’s Parisian Charm
Minimal Urban Apartment Stays Open Yet Feels Cozy
Tiny Apartment Uses Fabric Curtains To Divide Its Spaces
Soothing Apartment Found In The Iconic Flatiron Building
Apartment Gets Industrialized After A Modern Remodel
Nordic Apartment Enhanced By Its Eclectic Decor
Tiny Taipei Flat Full Of Clever Design Strategies
A Custom Design Makes The Most Of An Irregular Apartment Floor Plan
Industrial Loft Design With An Intriguing Color Palette