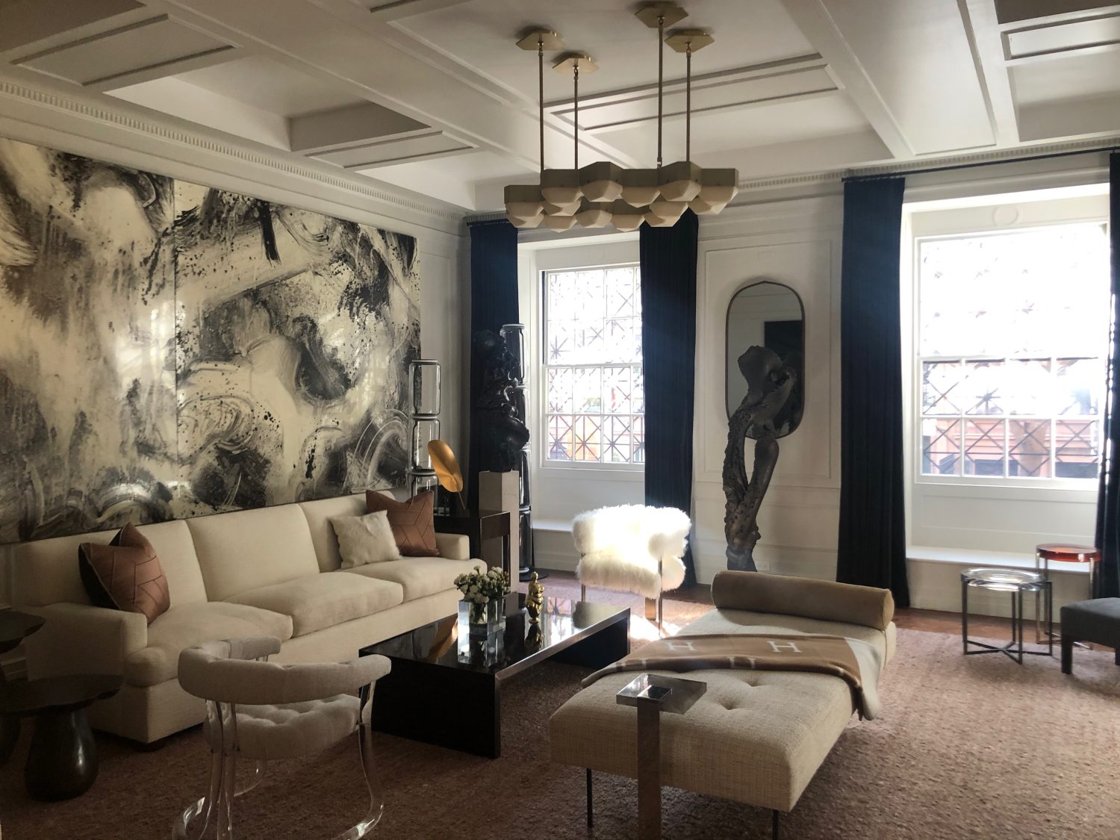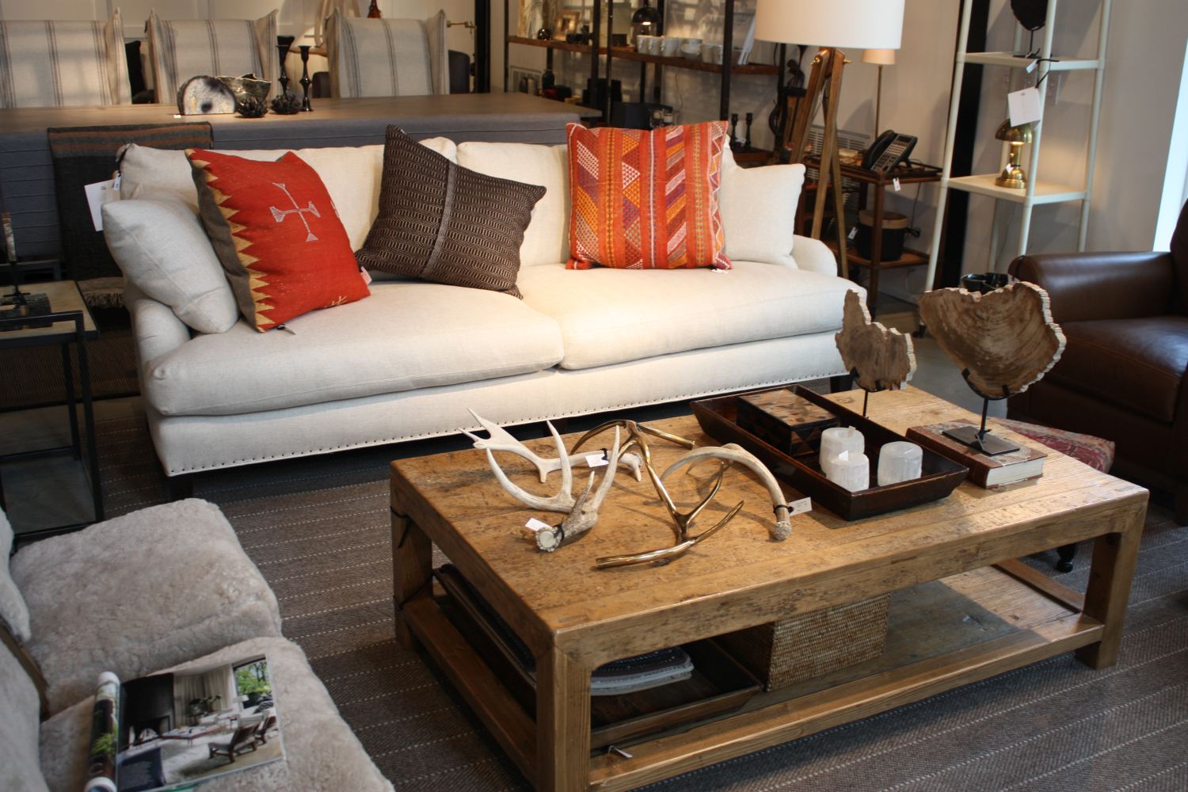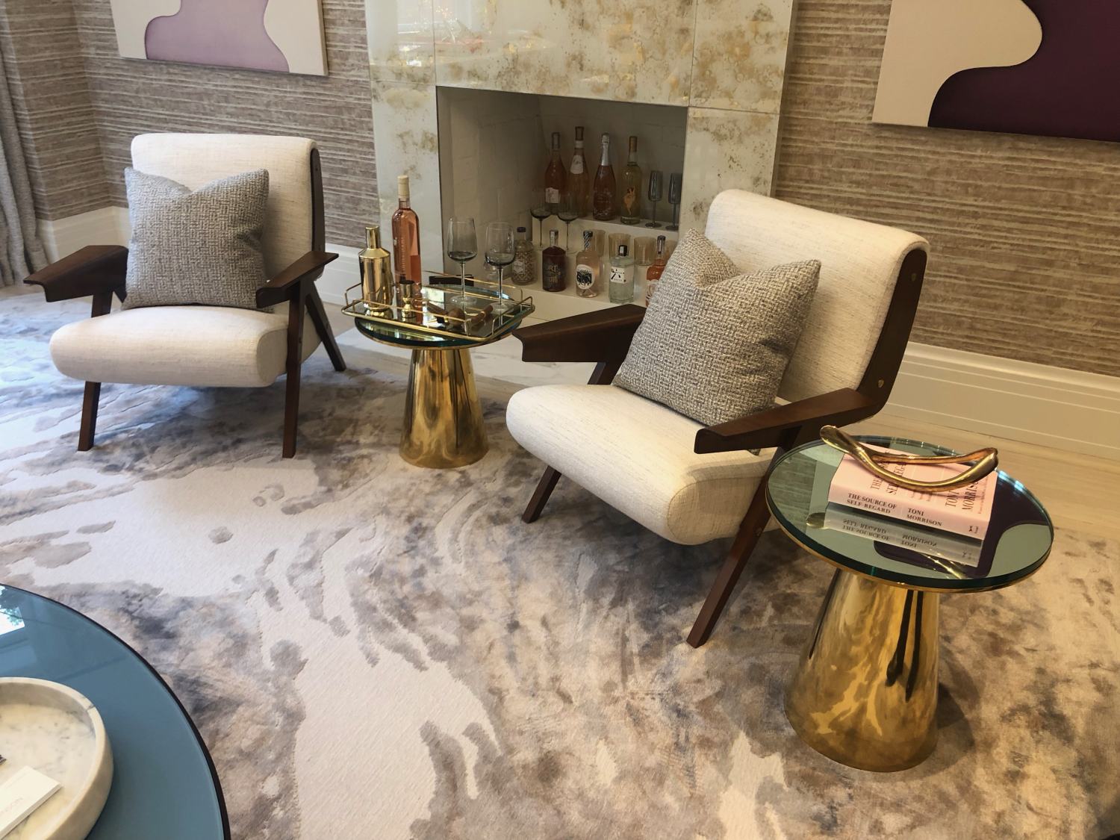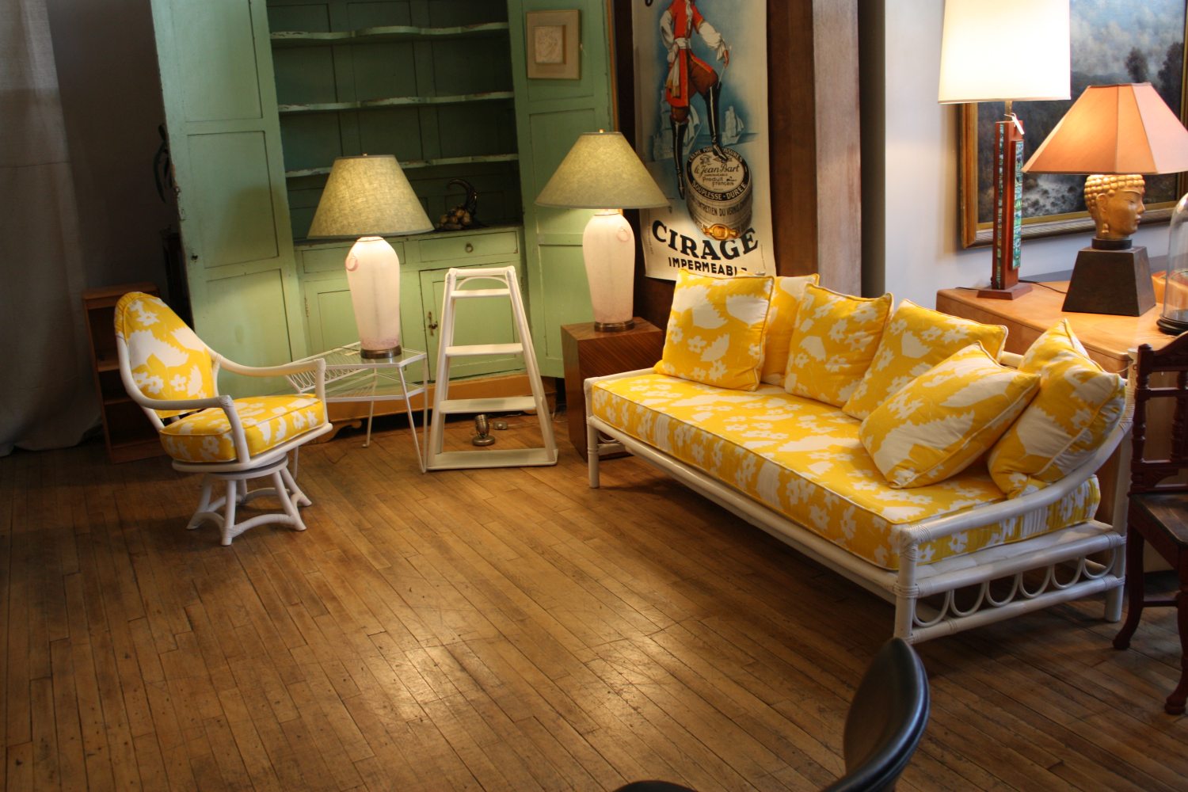A living room is a formal room for entertaining guests, while a family room is a casual, everyday space for relaxing with family or watching TV. There are many differences between the two, including location, design, and purpose.
Depending on where you live, it’s not uncommon to use the terms family room and living room interchangeably, although the definitions of each differ. Here are some distinctions between a family room vs. a living room.
 Photo: Homedit.com
Photo: Homedit.com
The living room provides a place to entertain guests on special occasions. The furniture layout encourages conversation and may feature two sofas facing each other or a set of chairs facing the sofa. Modern living rooms often feature a bar cart and cocktail supplies.
The family room, also called a media room, is an everyday space where family members can watch TV, play gaming consoles, or play board games. These kid-friendly rooms house more common items like toys, pet beds, and computers.
 Photo: Homedit.com
Photo: Homedit.com
Since the living room is used less than the family room, furnishings are often higher-end. Traditionally, living rooms housed formal or white furniture. Today, a living room can have any style of furniture, although it’s usually more expensive than what’s in a family room.
Family rooms provide comfort, and the furnishings reflect that. It’s common to see oversized sofas, recliners, and tables that can handle everyday use. Most family rooms also have a TV.
 Photo: Homedit.com
Photo: Homedit.com
Most formal living rooms are in the front of the home, while family rooms are in the back of the house, basement, or a second-story loft or spare room. Open-concept homes are better suited for family rooms since the design encourages everyday utilization of shared living/kitchen spaces.
 Photo: Homedit.com
Photo: Homedit.com
The average living room size in America is 12’ x 18’, or 216 square feet. The average family room size varies by location (i.e., whether it’s in a basement, loft, or spare bedroom) but is often smaller than the living room.
We know it’s confusing, but aside from the living room and family room, a few more terms might describe one of the spaces in your home.
A den is a small, private, informal living space that’s closed off from the rest of the house. A den can serve the same purpose as a family room – a place to relax and consume media – or you can use it as an office, gaming space, home library, or playroom.
Parlor is an old-fashioned word for a living room or formal sitting room. Parlors originated in upper-class Victorian-style homes in the 1800s, also known as “receiving rooms.” When guests would visit, homeowners would greet them in their parlor.
The front room is another term for the living room or parlor and refers to the room in the front of the house, where these formal spaces reside.
A great room is a large open space that combines several rooms, such as the living room, dining room, kitchen, or study. Great rooms boast high ceilings and are a feature of open-concept homes.

Gisele Bundchen's contemporary twist on this emerging design trend is the talking point of her kitchen
Zendaya taps into the subtle power of this accessory to ensure her neutral living room is never boring
Amazon has become a go-to for chic home decor – here’s what we’re shopping from the 2024 Spring Sale
This designer's 'every seat needs a surface' rule has changed my living room layout forever – here's what I mean
5 designer Amazon storefronts that make shopping for stylish homeware so much easier
Joanna Gaines' 'mesmerizing' garden is the perfect example of how to grow cut spring flowers at home
Tan France opts for this stabilizing color palette to 'ground' his guest cottage, experts say
Shark's St Patrick's Day sale is here - and you can save $100s on vacuums and air purifiers
Matthew and Camila McConaughey's raw cabinets possess a texture and warmth that's replicable in our kitchens
Rustic Living Room Styles Prove To Be Timeless Classics
Scandinavian Living Room Design: How To Bring A Sleek Style
Family Room vs. Living Room: Here’s the Difference
100 Beautiful Living Room Ideas (With Images)
Beige Living Room Ideas For Your Next Makeover
Small Living Room Ideas That Defy Standards With Their Stylish Designs
Cottagecore Living Room Ideas to Help You Embrace This Charming Trend
Grey and Brown Living Room Inspiration You Can’t Miss
Simple Living Room Ideas For Contemporary Homes
15 Timeless Living Room Color Schemes You’ll Adore